The Springs Apartments - Apartment Living in Lancaster, CA
About
Welcome to The Springs Apartments
1601 W Ave J8 Lancaster, CA 93534P: 6619451813 TTY: 711
F: 661-945-1814
Office Hours
Monday: 9:00 AM – 5:30 PM. Tuesday through Saturday: 8:30 AM – 5:30 PM. Sunday: Closed.
Discover a new standard of apartment home living at The Springs Apartments. Situated in the heart of Lancaster, California, our beautiful community is within proximity to the shopping, dining, entertainment, and recreation you love. With easy access to Highway 14, traveling anywhere in Los Angeles County is sure to be a breeze. Everything you need is right outside your door.
Our spacious and inviting homes offer a selection of one and two bedroom floor plans to choose from. Thoughtfully designed for your satisfaction, our apartments include plush carpeting, hardwood floors, ceiling fans, and walk-in closets. Living space is extended with a balcony or patio, ideal for entertaining. Combining quality and comfort, The Springs Apartments is a place you can truly call home.
Step outside to view our lush, green landscaping and take advantage of our premium amenities. Residents can spend their day relaxing by the shimmering swimming pool, or entertaining friends with a barbecue picnic. Our maintenance team is dedicated to providing you with quick and excellent service when you need it. As a pet-friendly community, we welcome your furry pals, so bring them along and experience the life you’ve been searching for at The Springs Apartments.
The Springs in West Lancaster has your Place to Call Home! Tours Daily!
Floor Plans
1 Bedroom Floor Plan
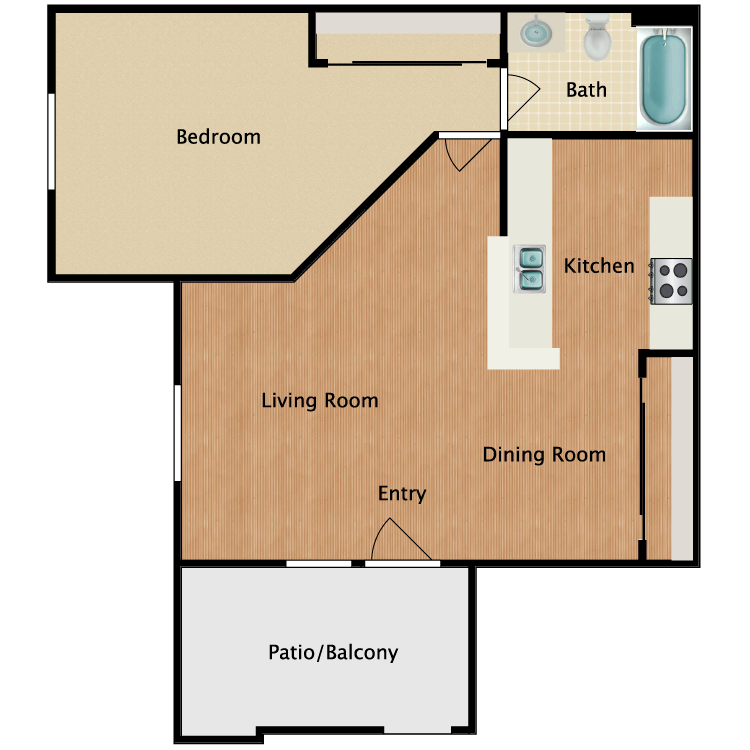
Plan A
Details
- Beds: 1 Bedroom
- Baths: 1
- Square Feet: 597
- Rent: Call for details.
- Deposit: $750 On approved credit.
Floor Plan Amenities
- Breakfast Bar *
- Cable Ready *
- Carpeted Floors
- Ceiling Fans *
- Covered Parking
- Dishwasher
- Extra Storage
- Hardwood Floors
- Microwave *
- Mirrored Closet Doors *
- Vertical Blinds *
- Views Available *
- Walk-in Closet
* In Select Apartment Homes
2 Bedroom Floor Plan
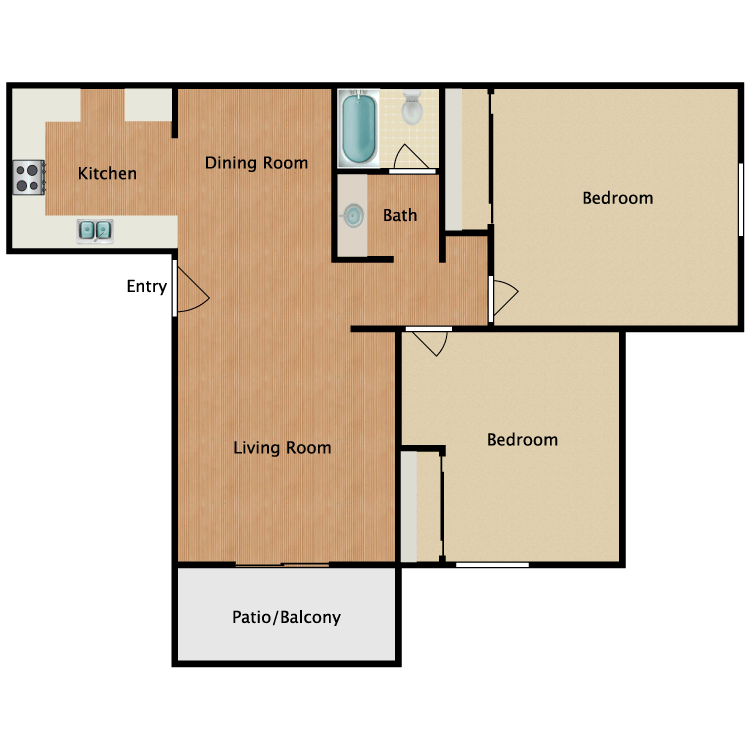
Plan B
Details
- Beds: 2 Bedrooms
- Baths: 1
- Square Feet: 754
- Rent: $1875-$2175
- Deposit: $750 On approved credit.
Floor Plan Amenities
- Balcony or Patio *
- Breakfast Bar
- Cable Ready *
- Carpeted Floors *
- Ceiling Fans *
- Covered Parking *
- Dishwasher *
- Extra Storage *
- Hardwood Floors *
- Microwave *
- Mirrored Closet Doors
* In Select Apartment Homes
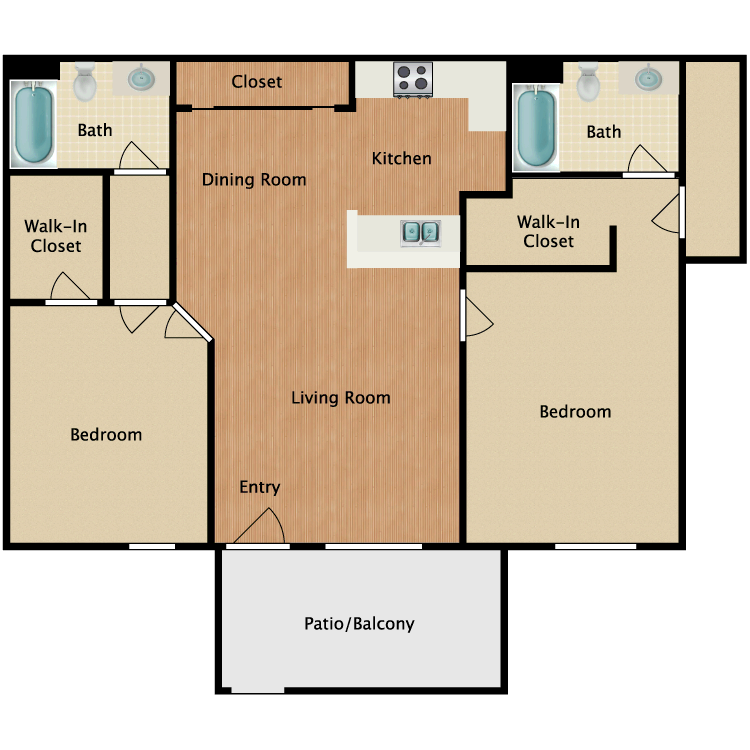
Plan C
Details
- Beds: 2 Bedrooms
- Baths: 2
- Square Feet: 801
- Rent: Call for details.
- Deposit: $750 On approved credit.
Floor Plan Amenities
- Balcony or Patio *
- Breakfast Bar *
- Cable Ready *
- Carpeted Floors *
- Ceiling Fans *
- Covered Parking *
- Dishwasher *
- Extra Storage
- Hardwood Floors *
- Microwave *
- Mirrored Closet Doors *
- Vertical Blinds *
- Views Available *
- Walk-in Closets *
* In Select Apartment Homes
Floor Plan Photos
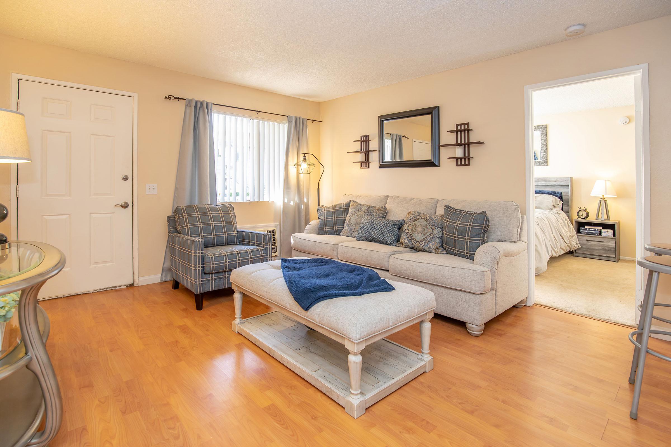
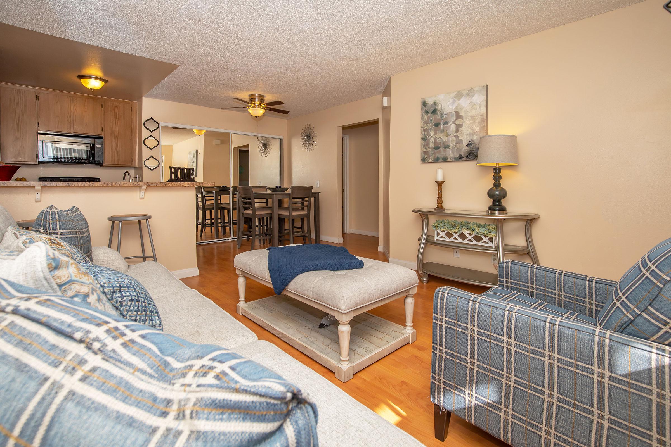
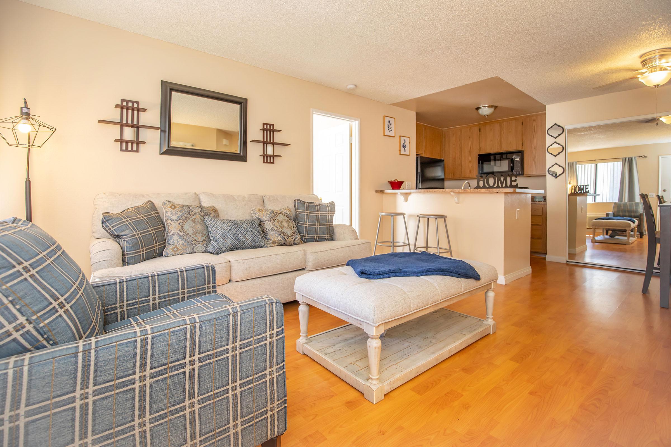
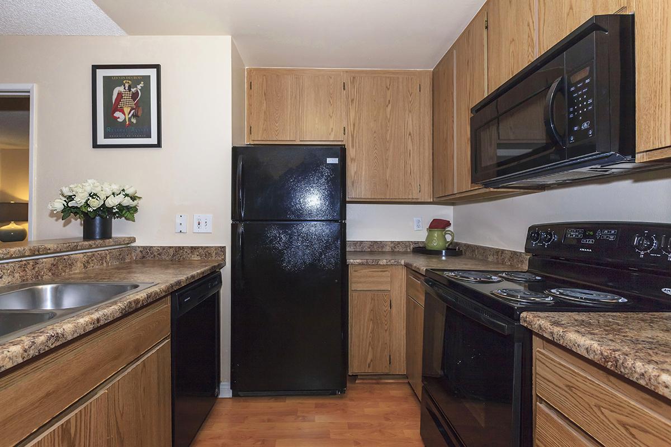
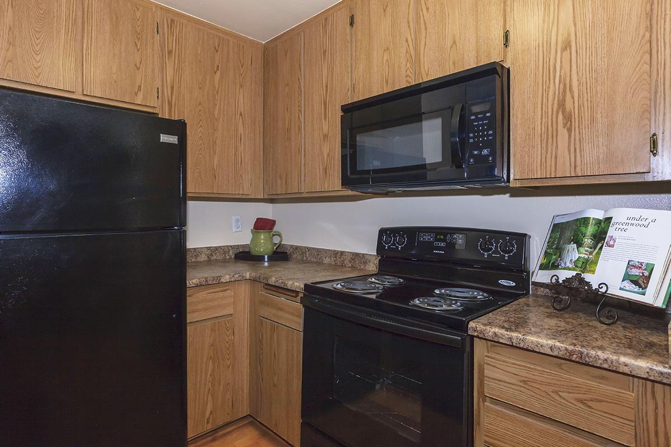
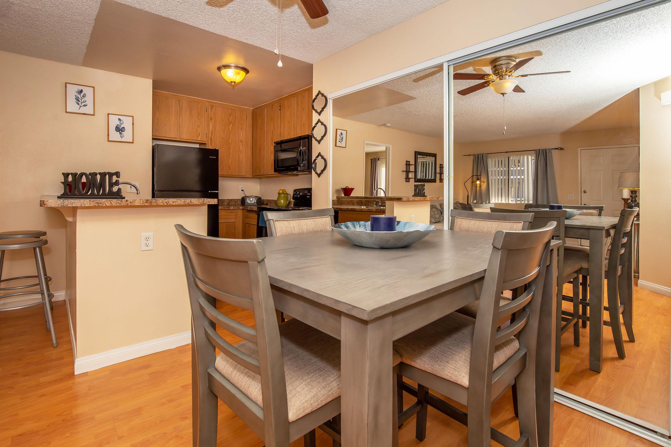
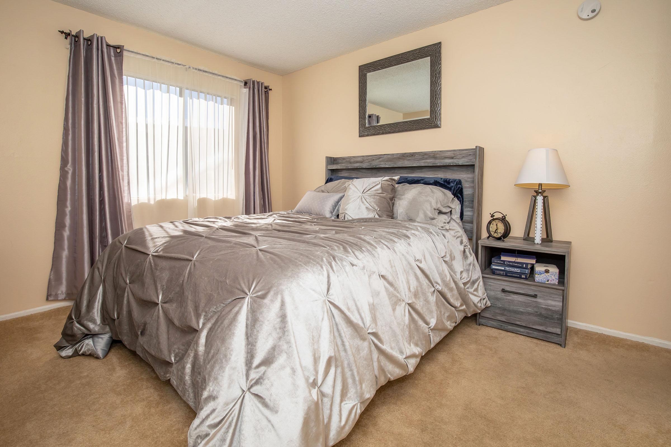
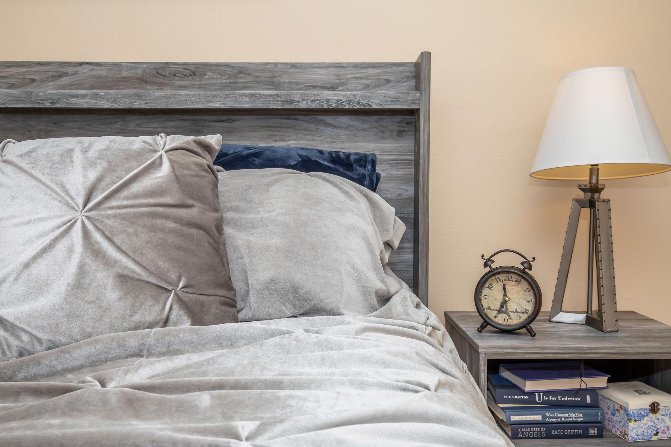
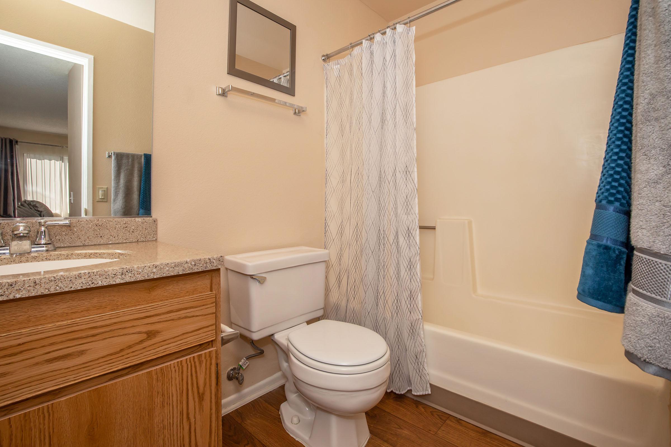
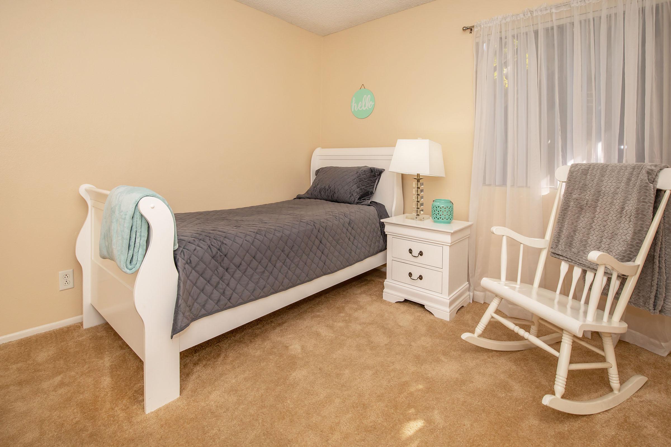
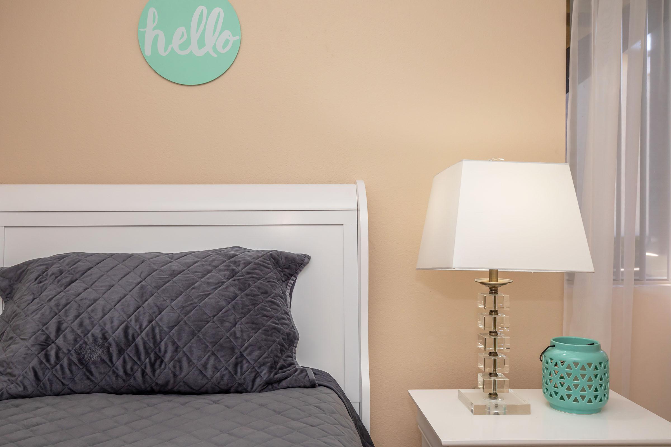
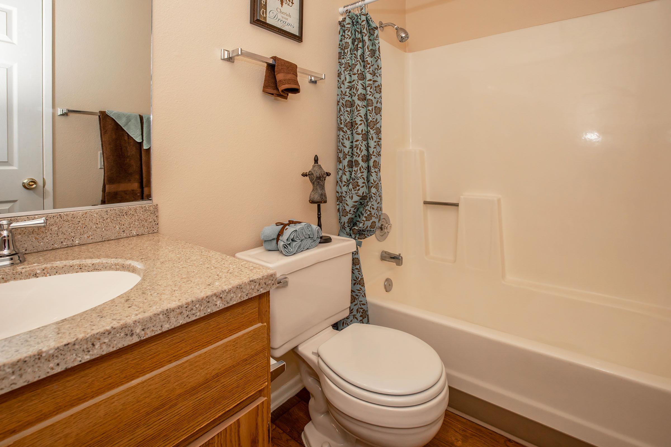
Renderings are an artist's conception and are intended only as a general reference. Features, materials, finishes and layout of subject unit may be different than shown. Rent ranges reflected are estimates and are subject to change at any time.
Show Unit Location
Select a floor plan or bedroom count to view those units on the overhead view on the site map. If you need assistance finding a unit in a specific location please call us at 6619451813 TTY: 711.
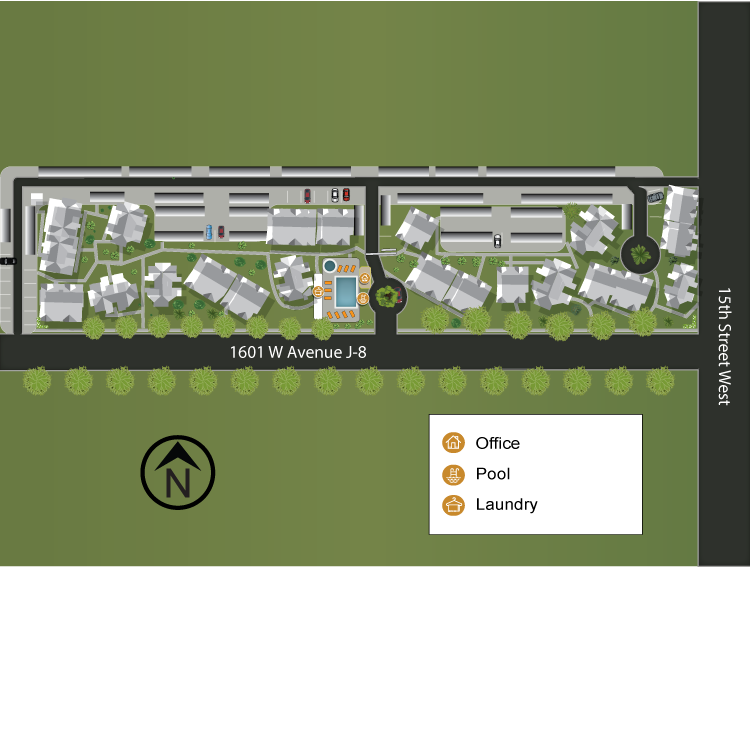
Amenities
Explore what your community has to offer
Community Amenities
- Access to Public Transportation
- Beautiful Landscaping
- Business Center
- Corporate Housing Available
- Covered Parking
- Easy Access to Freeways
- Easy Access to Shopping
- Guest Parking
- Laundry Facility
- On-call Maintenance
- On-site Maintenance
- Part-time Courtesy Patrol
- Picnic Area with Barbecue
- Public Parks Nearby
- Shimmering Swimming Pool
- Short-term Leasing Available
- Spa
Apartment Features
- Balcony or Patio
- Breakfast Bar
- Cable Ready
- Carpeted Floors
- Ceiling Fans
- Dishwasher
- Extra Storage
- Hardwood Floors
- Microwave*
- Mirrored Closet Doors*
- Vertical Blinds
- Views Available*
- Walk-in Closets*
* In Select Apartment Homes
Pet Policy
Pets Welcome Upon Approval. Breed restrictions apply. No weight restrictions apply, Monthly pet rent of $75 will be charged per pet. Pet Amenities: Pet Waste Stations
Photos
Amenities
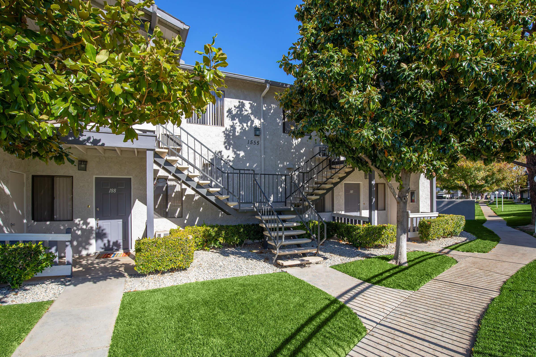
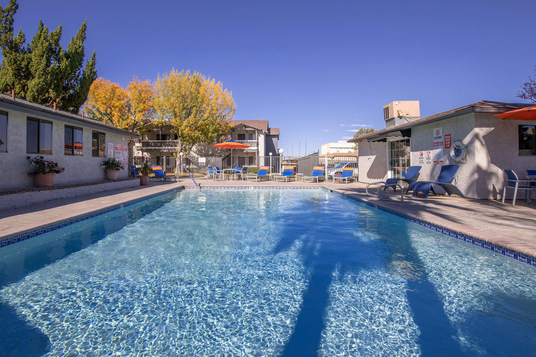
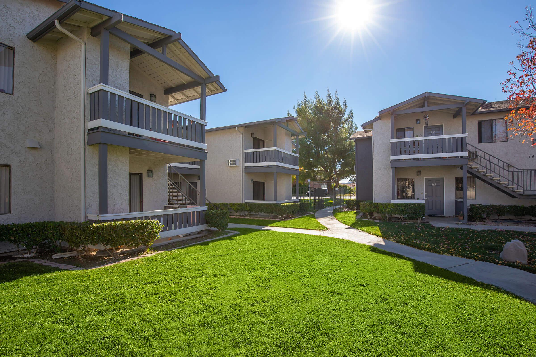
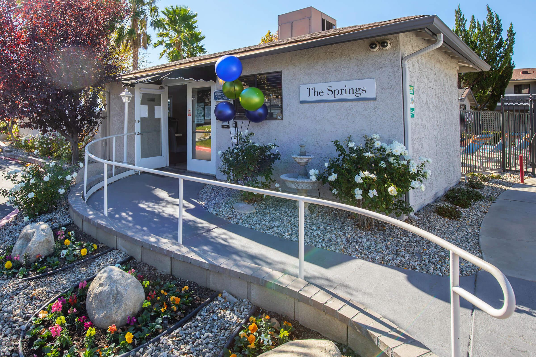
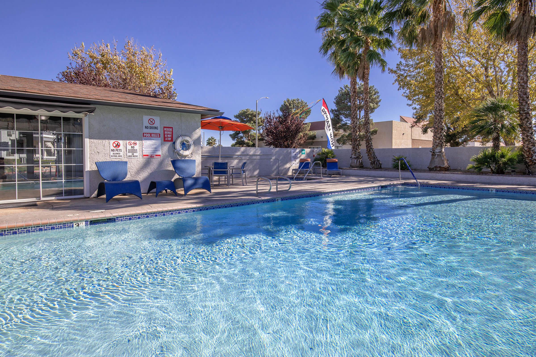
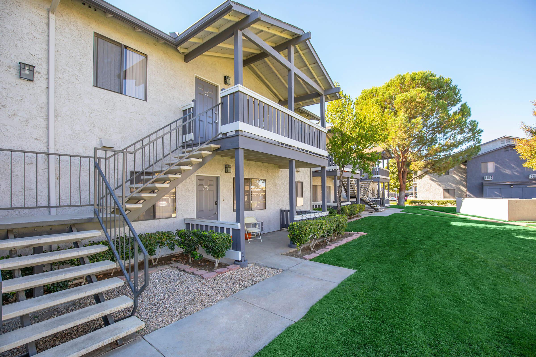
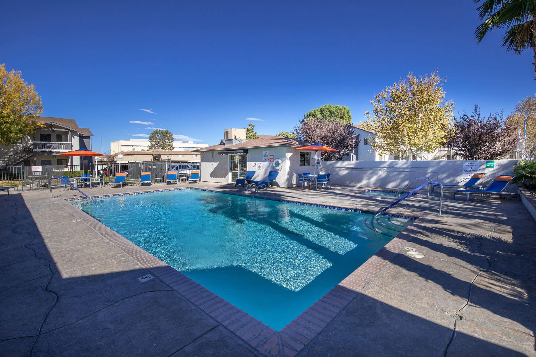
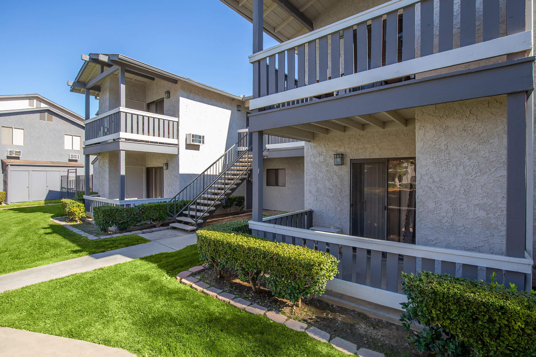
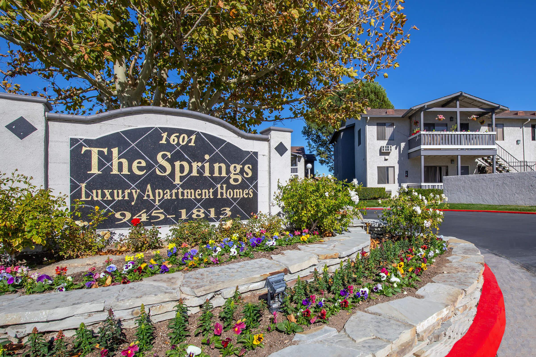
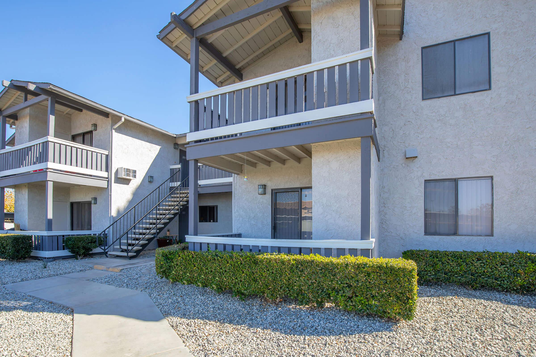
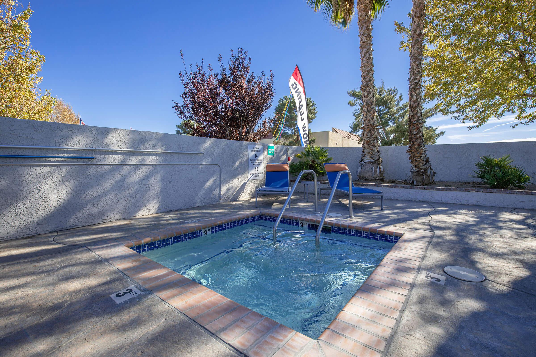
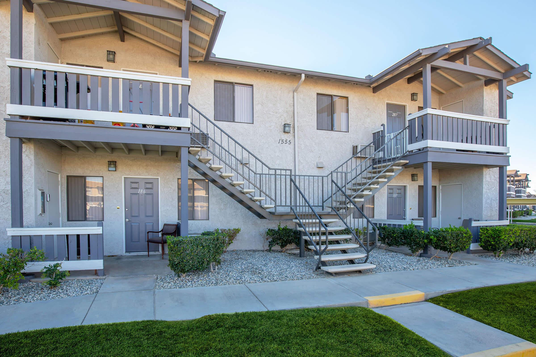
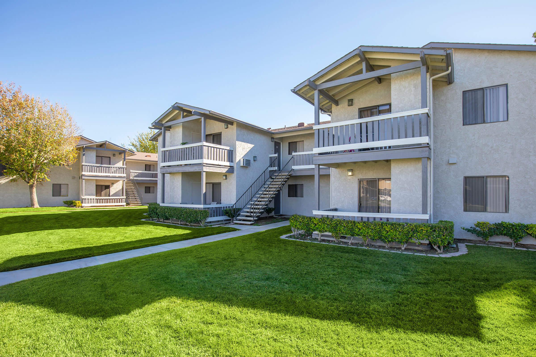
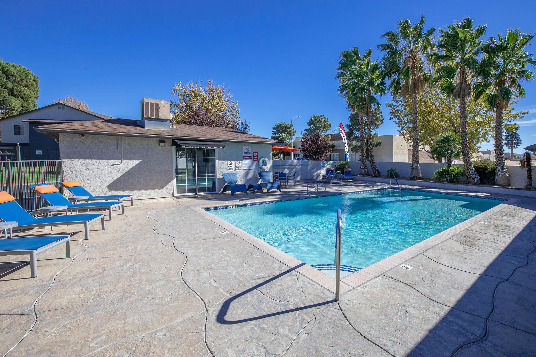
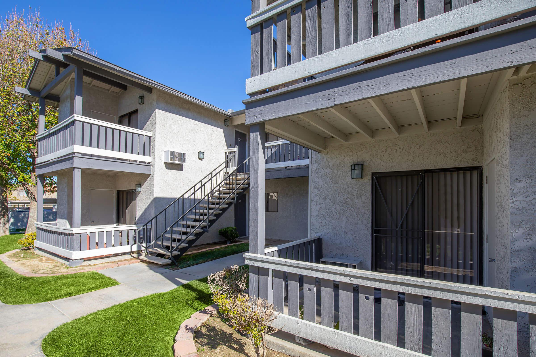
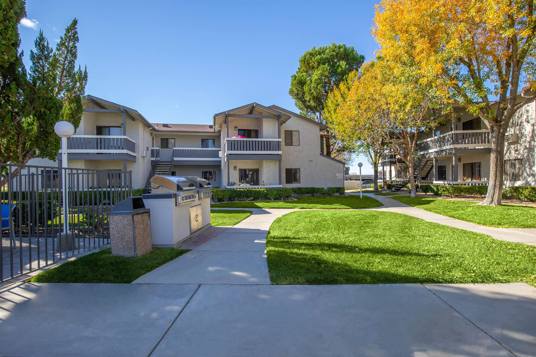
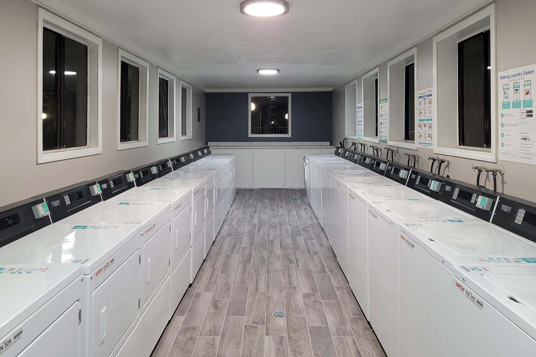
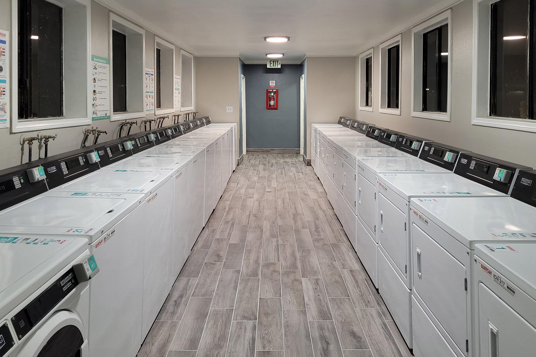
Plan C












Neighborhood
Points of Interest
The Springs Apartments
Located 1601 W Ave J8 Lancaster, CA 93534Bank
Cinema
Elementary School
Entertainment
Grocery Store
High School
Hospital
Middle School
Park
Post Office
Restaurant
School
Shopping Center
University
Contact Us
Come in
and say hi
1601 W Ave J8
Lancaster,
CA
93534
Phone Number:
6619451813
TTY: 711
Fax: 661-945-1814
Office Hours
Monday: 9:00 AM – 5:30 PM. Tuesday through Saturday: 8:30 AM – 5:30 PM. Sunday: Closed.